The featured project on Gil Schafer’s website currently is the William C. Gatewood House in Charleston, SC, which won an AIA award for historic preservation last year and was featured in Town & Country in May.
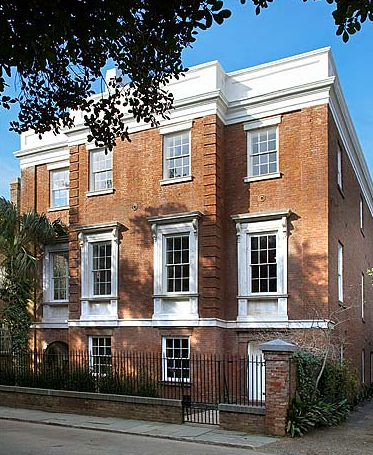 The story of the renovation is a fascinating one and there are two wonderful videos (both from the same occasion) included on the site if you are interested. I’ve linked to the one of the Roundtable Discussion at the Institute of Classical Architecture in NYC last April which included Schafer, the homeowner, Sarah Horton and the builder Richard “Moby” Marks, Charleston’s preeminent restoration contractor. It is both informative and entertaining. Without going into too much detail here, suffice it to say that the four year restoration of the 9,500 square foot 1843 house was a true labor of love (and considerable expense). The result, however, is magnificent.
The story of the renovation is a fascinating one and there are two wonderful videos (both from the same occasion) included on the site if you are interested. I’ve linked to the one of the Roundtable Discussion at the Institute of Classical Architecture in NYC last April which included Schafer, the homeowner, Sarah Horton and the builder Richard “Moby” Marks, Charleston’s preeminent restoration contractor. It is both informative and entertaining. Without going into too much detail here, suffice it to say that the four year restoration of the 9,500 square foot 1843 house was a true labor of love (and considerable expense). The result, however, is magnificent.
The dining room with its custom De Gournay wallpaper is stunning. The triple hung windows and stone mantels are original to the house.
 Schafer’s usual team was brought in. Eve Ashcraft did the color consulting and her choices, in Schafer’s words, brought a “luminous vitality” to the interiors. The 2nd floor stair hall below is painted in Rhett Pumpkin, from the Colors of Historic Charleston collection.
Schafer’s usual team was brought in. Eve Ashcraft did the color consulting and her choices, in Schafer’s words, brought a “luminous vitality” to the interiors. The 2nd floor stair hall below is painted in Rhett Pumpkin, from the Colors of Historic Charleston collection.
The kitchen house entry is fabulous with the old brick floor. And don’t you love the door?
 The kitchen is located in a back section called the kitchen house. It is a charming room, historic in feeling, but outfitted with modern conveniences such as the beautiful La Cornue. And the color, via Eve Ashcraft is divine. Note the antique Hitchcock chairs, which Schafer used in his own kitchen as well.
The kitchen is located in a back section called the kitchen house. It is a charming room, historic in feeling, but outfitted with modern conveniences such as the beautiful La Cornue. And the color, via Eve Ashcraft is divine. Note the antique Hitchcock chairs, which Schafer used in his own kitchen as well.
Here is a view of the cozy seating area from the other end.
In between, in what is called the hyphen, is the butler’s pantry. Could that be a Charles Edwards lantern? Love it.
Schafer says that one of the most challenging aspects of the renovation was fitting in the bathrooms, all six of them. The guest bath was especially challenging as it had to be fitted into a 3 foot wide space since the Hortons wouldn’t allow any of the walls to be moved. Schafer’s team came up with an ingenious solution – they built a wardrobe cabinet that extended slightly into the bedroom, buying them the extra space they needed.
 But when open, it reveals a jewel of a bath – just big enough and incredibly stylish. Isn’t it amazing? The details, as always, are wonderful – the stunning Adelphi wallpaper and coordinating painted floor.
But when open, it reveals a jewel of a bath – just big enough and incredibly stylish. Isn’t it amazing? The details, as always, are wonderful – the stunning Adelphi wallpaper and coordinating painted floor.
Deborah Nevins, another Schafer regular, was brought in to design the new garden. Here is the original “rather bleak” rear yard.
 This part of the renovation is the one that is the most contemporary but still blends seamlessly with the more historic elements. The pool, once surrounded by endless concrete, now looks more like a reflecting pool connected to the ground floor piazza by an alle with a crushed oyster shell bed.
This part of the renovation is the one that is the most contemporary but still blends seamlessly with the more historic elements. The pool, once surrounded by endless concrete, now looks more like a reflecting pool connected to the ground floor piazza by an alle with a crushed oyster shell bed.


As Schafer notes, now that the house is restored, it has “regained its classical splendor, but at the same time it also functions remarkably well as a completely comfortable house”. The best of all possible worlds!
Please join us for our final Gil Schafer installment tomorrow.





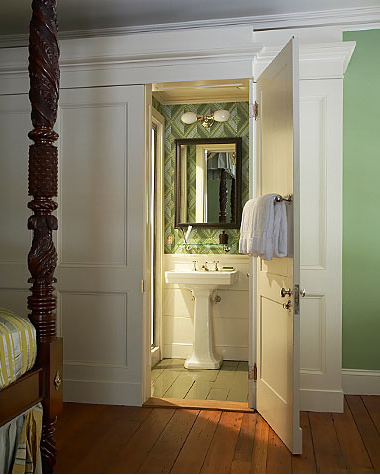

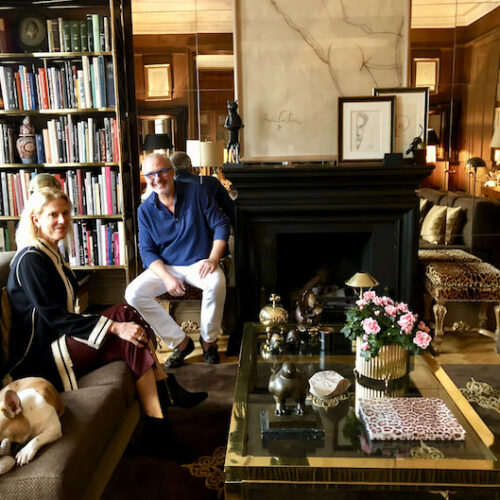

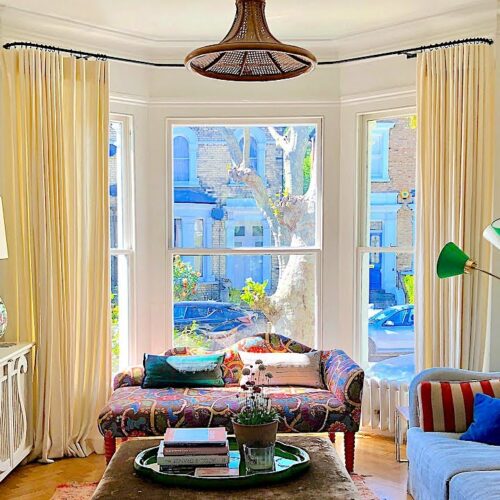
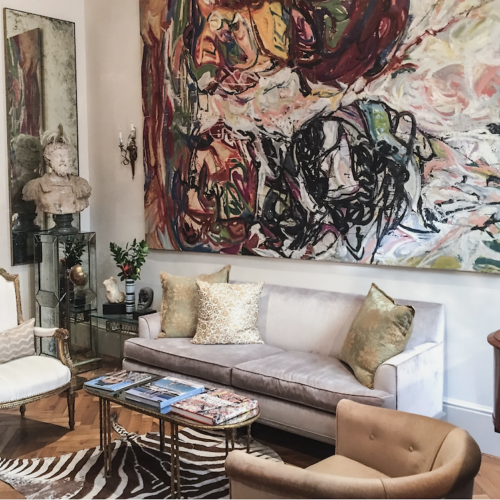

The transformation of the area with the pool is a striking before and after comparison. The raised edge of the pool with the surrounding bushes takes the hard edge off of the entire area in a very imaginative way.
harrison – I agree – so elegant and useable now.
Love the outside as much as the inside. Schafer just does beautiful work.
Thank you for sharing.
Teresa
My pleasure – thanks for stopping by!
SO gorgeous! I love Charleston with it’s piazzas and triple-hung windows. I posted some some pictures last year from my trip!
Hi Daniel – Yes he is my favorite architect for good reason! I’ve never been to Charleston but have always want to go – when I have a chance I’ll stop by and try and find your pictures!
Wow, What an excellent idea. Thank you so much for letting me know about this. Unfortunately we can’t do something like this because our room is not that spacious either but, I had an epiphany yesterday afternoon While sitting in the couch of my living room. There is a wall between the two bathrooms and all I need is 4 inches out a with of 33 or so which is exactly the space the door in the other bathroom is taking. I think I can make it work by removing the door taking over that space and replacing it with a pocket door. Let’s see if it’s possible.
Have an excellent weekend.
HELLO,
What a magnificent property. Quality shows throughout the house.
I have a personal interest in the Gatewood family being a Gatewood myself , living in the U.K.
My U.K. family research has led me to a William Alexander Gatewood ,of American birth in 1853 and then marriage in the U.K. in 1880. It is interesting that he went on to christen his son William Cunningham.
On the marriage Certificate, it is stated his father was a cotton manufacture.
I am wondering if William Cunningham Gatewood of Charleston is related as I cannot find a link between him and William Alexander.