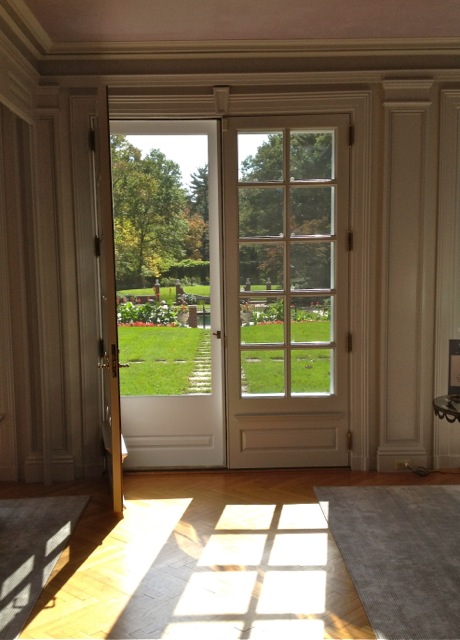 The governor’s residence includes two charming outbuildings. Closest to the main residence is a pool house. From the Philip Gorrivan designed sunroom, you can see the pool and garden through the french doors.
The governor’s residence includes two charming outbuildings. Closest to the main residence is a pool house. From the Philip Gorrivan designed sunroom, you can see the pool and garden through the french doors.

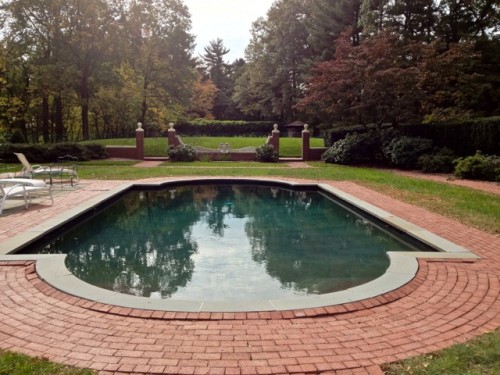 Designers Tricia Izzo and Carolyn Kron of Shelter Interiors were met with many challenges in renovating the now lovely pool house. The two room structure didn’t exude the same charm as the classic pool. But by combining sleek NuKitchens cabinetry with a jazzy Artistic Tile backsplash and glamorous Thibaut pattern on the ceiling, the modest kitchen is now a chic and usable space. Another wonderful Currey & Company light illuminates the room.
Designers Tricia Izzo and Carolyn Kron of Shelter Interiors were met with many challenges in renovating the now lovely pool house. The two room structure didn’t exude the same charm as the classic pool. But by combining sleek NuKitchens cabinetry with a jazzy Artistic Tile backsplash and glamorous Thibaut pattern on the ceiling, the modest kitchen is now a chic and usable space. Another wonderful Currey & Company light illuminates the room.
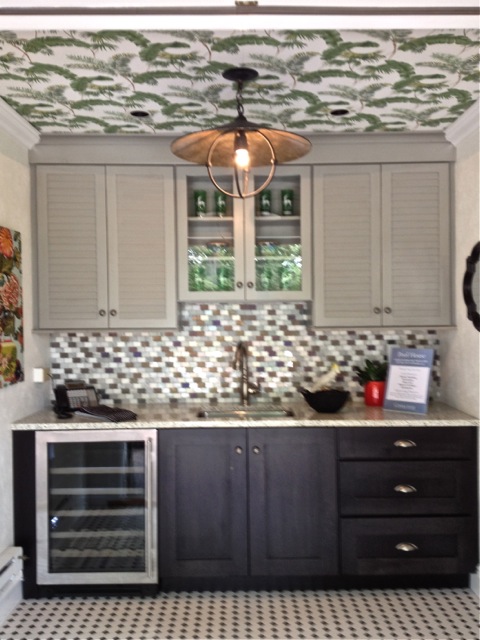 Don’t you just love how Thibaut’s tropical Negril coordinates with the accessories?! I’ll bet the Malloy’s can’t wait to use this next summer!
Don’t you just love how Thibaut’s tropical Negril coordinates with the accessories?! I’ll bet the Malloy’s can’t wait to use this next summer!
The second outbuilding is a guest house in a more secluded part of the property.
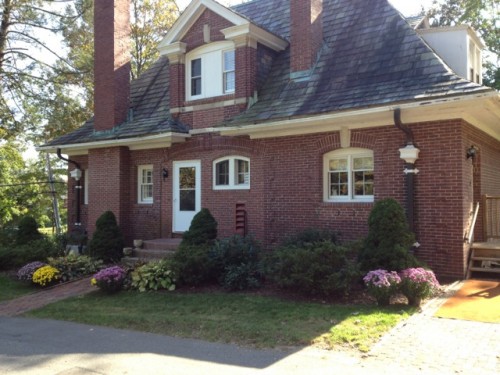 What a fabulous redo this house received. I think any visitor, whether a friend or visiting dignitary would be delighted to stay in this appealing abode. You enter through the kitchen, which was designed, along with the dining room, by Carey Karlan of Last Detail Interior Design. You may remember seeing her stylish room in the Westchester Showhouse and her table at the Red and White Ball. She is a busy woman!!
What a fabulous redo this house received. I think any visitor, whether a friend or visiting dignitary would be delighted to stay in this appealing abode. You enter through the kitchen, which was designed, along with the dining room, by Carey Karlan of Last Detail Interior Design. You may remember seeing her stylish room in the Westchester Showhouse and her table at the Red and White Ball. She is a busy woman!!
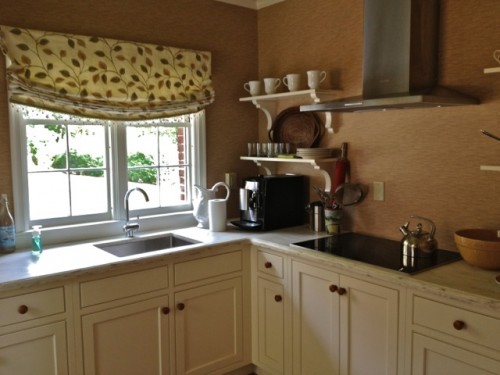 This cottage style kitchen is not only stylish but also surprisingly practical. I was shocked to discover that the grasscloth walls are actually a vinyl covering from Schumacher – also a great solution to remember for mud rooms.
This cottage style kitchen is not only stylish but also surprisingly practical. I was shocked to discover that the grasscloth walls are actually a vinyl covering from Schumacher – also a great solution to remember for mud rooms.
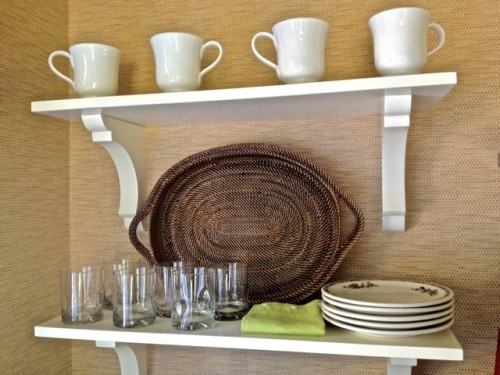 Another clever find was the fabulous Dupont Corian in witch hazel which Carey used on the counters. A beautiful marble look alike, this durable surface is a terrific answer for those looking for a less expensive and low maintenance counter alternative. Perhaps it’s because she is the mother of five that Carey is able to meld style and practicality so perfectly!
Another clever find was the fabulous Dupont Corian in witch hazel which Carey used on the counters. A beautiful marble look alike, this durable surface is a terrific answer for those looking for a less expensive and low maintenance counter alternative. Perhaps it’s because she is the mother of five that Carey is able to meld style and practicality so perfectly!
I love the way it looks against the shaker style Plain and Fancy cabinetry.
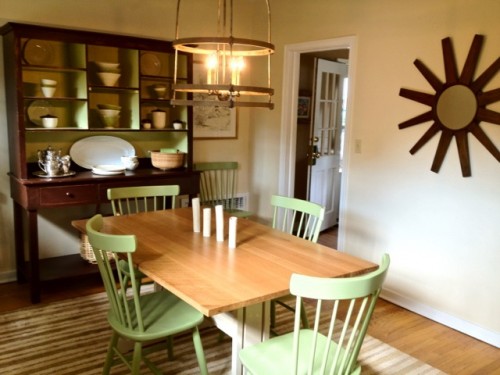 The Connecticut country style continues into the dining room where Carey paired a Maine Cottage table and chairs with an existing cupboard. She updated it by painting the back in the same pear shade and adding another fabulous Currey & Company light. The graphic mirror is theirs as well.
The Connecticut country style continues into the dining room where Carey paired a Maine Cottage table and chairs with an existing cupboard. She updated it by painting the back in the same pear shade and adding another fabulous Currey & Company light. The graphic mirror is theirs as well.
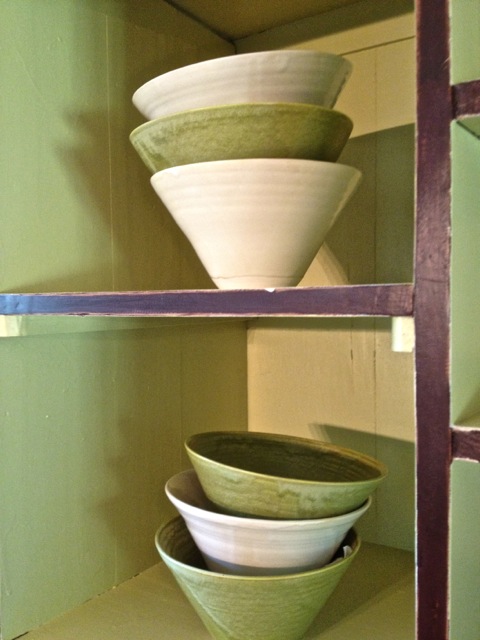 Can you tell how much I love all the Currey and Company light fixtures? Another in the hall has a long pull cord adding to the vintage appeal.
Can you tell how much I love all the Currey and Company light fixtures? Another in the hall has a long pull cord adding to the vintage appeal.
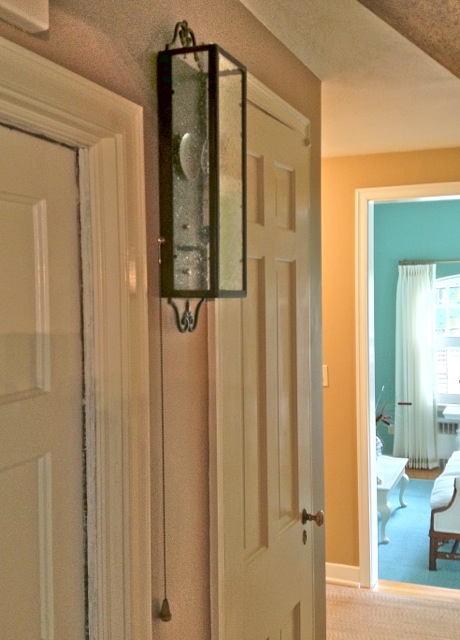 Catherine Cleare designed the remaining spaces on the first floor. Expanding the green theme in her country chic study, she found a smart solution for what was a tiny dark paneled room.
Catherine Cleare designed the remaining spaces on the first floor. Expanding the green theme in her country chic study, she found a smart solution for what was a tiny dark paneled room.
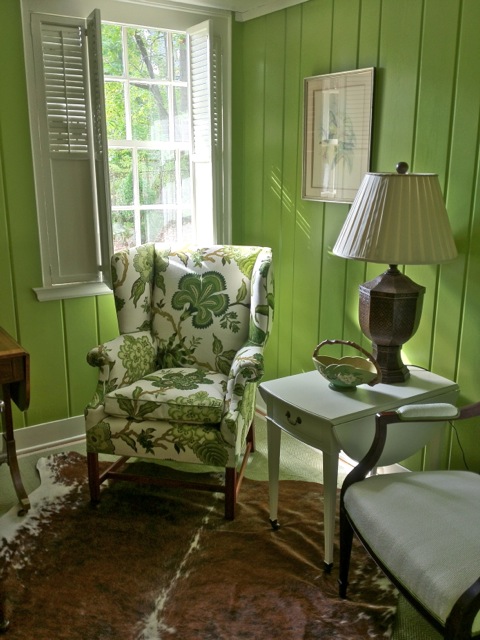 Schumacher’s Hot House Flowers totally updates an old wing chair found in the basement. In fact almost all the furniture featured here and in the living room was recycled and repurposed from Cleare’s basement discoveries. How fabulous is that?! Between repainting and reupholstering, an entire suite of furnishings was rediscovered.
Schumacher’s Hot House Flowers totally updates an old wing chair found in the basement. In fact almost all the furniture featured here and in the living room was recycled and repurposed from Cleare’s basement discoveries. How fabulous is that?! Between repainting and reupholstering, an entire suite of furnishings was rediscovered.
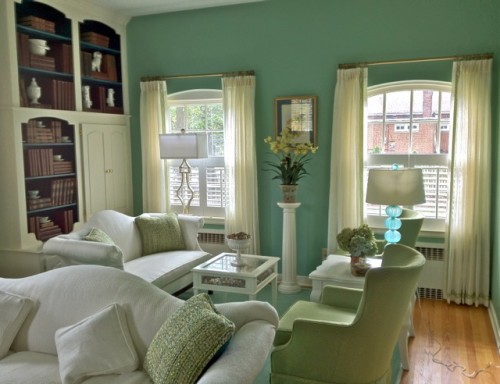 The living room now has a fresh updated look while still maintaining a cottage appeal. New accessories enhance the skillful furniture arrangement and mix successfully with the artfully “scaled” antiques.
The living room now has a fresh updated look while still maintaining a cottage appeal. New accessories enhance the skillful furniture arrangement and mix successfully with the artfully “scaled” antiques.


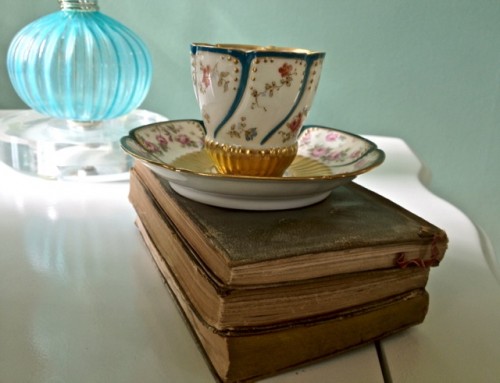 Cleare’s greatest cellar find just might have been this vintage Chinese boat what a great conversation piece!!
Cleare’s greatest cellar find just might have been this vintage Chinese boat what a great conversation piece!!
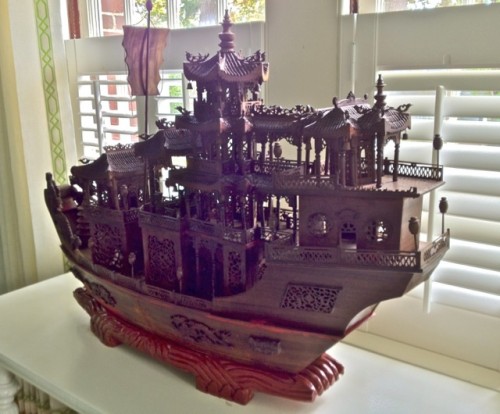 The hall features Curry and Company medallion mirror and console table. I also love the bark vase and furry friend creating an appropriate fall scene
The hall features Curry and Company medallion mirror and console table. I also love the bark vase and furry friend creating an appropriate fall scene

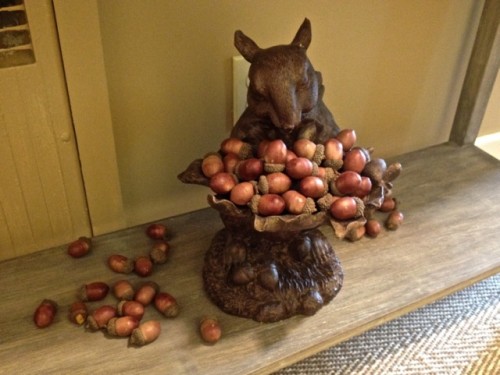 Cleare managed to make even the tiny powder chic with a lively Schumacher paper and elegant Paris Ceramics floor.
Cleare managed to make even the tiny powder chic with a lively Schumacher paper and elegant Paris Ceramics floor.
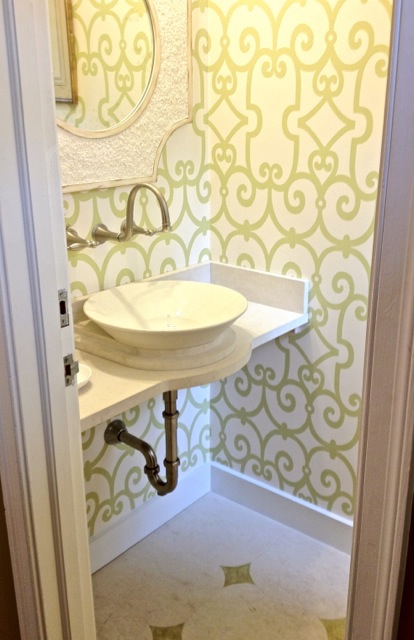 Careful workmanship was evident everywhere.
Careful workmanship was evident everywhere.
Even the stairs got designer treatment
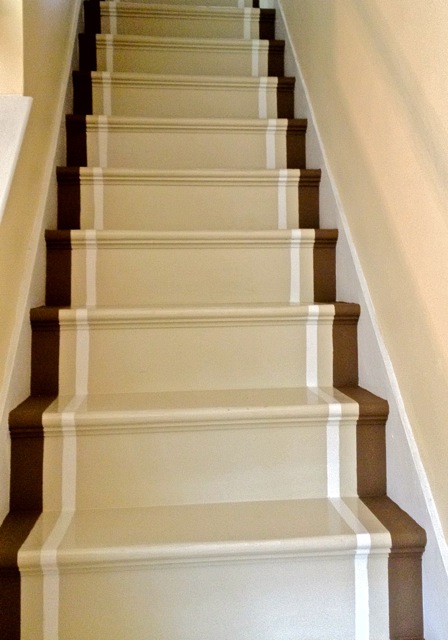 Upstairs are two bedrooms whose designs are the result of a collaboration between Glenda Moralee and Polly Denham. The Queen bedroom is swathed in an elegant brown and the green from downstairs has now softened into celadon accents carried by the Schumacher Palampore Embroidery fabric on the headboard.
Upstairs are two bedrooms whose designs are the result of a collaboration between Glenda Moralee and Polly Denham. The Queen bedroom is swathed in an elegant brown and the green from downstairs has now softened into celadon accents carried by the Schumacher Palampore Embroidery fabric on the headboard.
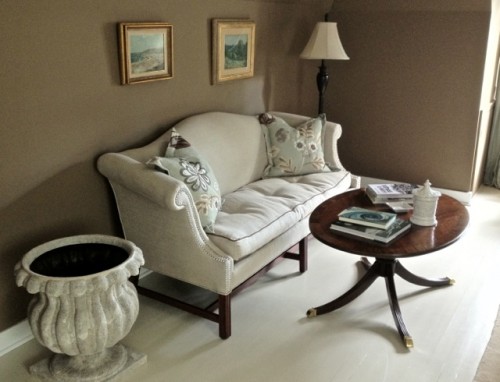 The spacious room features a comfortable sitting area as well as writing niche oozing with feminine charm.
The spacious room features a comfortable sitting area as well as writing niche oozing with feminine charm.
The salon writing desk and Moonglow bedside lamp are both Currey & Company
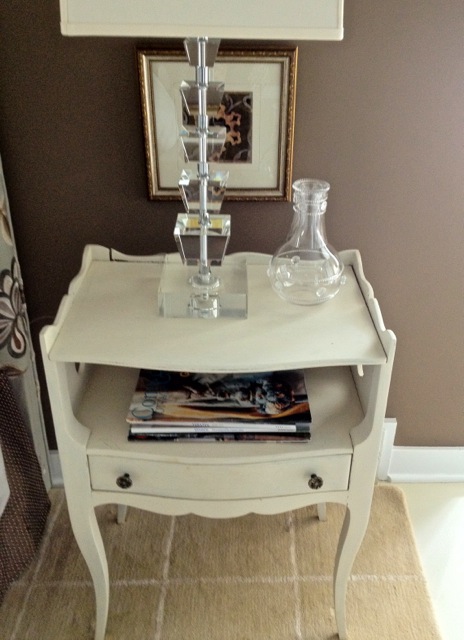 Across the hall is the twin bedroom. Here the tonality is pale and ethereal. Faux painted headboards anchor either side of the dormer with a graceful settee nestled in between.
Across the hall is the twin bedroom. Here the tonality is pale and ethereal. Faux painted headboards anchor either side of the dormer with a graceful settee nestled in between.

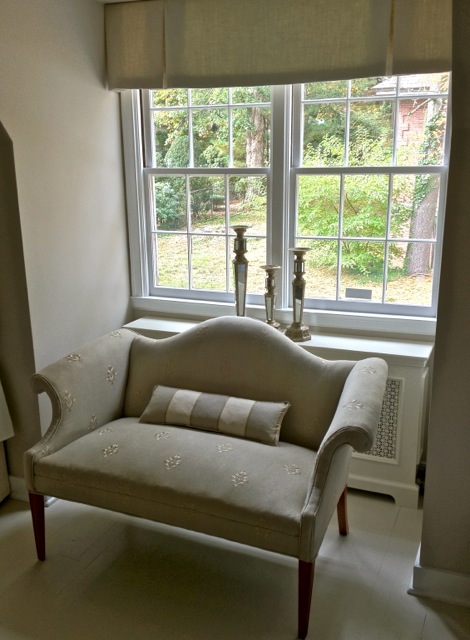 Currey and Company, the lead supplier in the guest cottage, supplied the mirrored chest and Endsleigh mirror.
Currey and Company, the lead supplier in the guest cottage, supplied the mirrored chest and Endsleigh mirror.
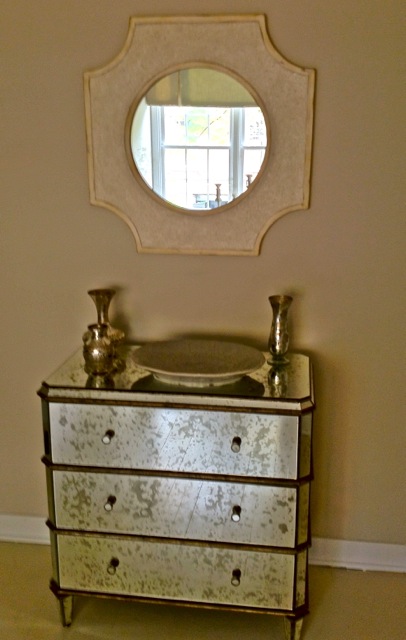 A lovely shimmering vignette graces the dresser.
A lovely shimmering vignette graces the dresser.
I think anyone would be suitably comfortable and stylishly accommodated in this remarkable renovated guest house.
I’d like to take this opportunity to thank Beth Dempsey of Images & Details and D.J. Carey of Connecticut Cottages & Gardens for this amazing opportunity. D.J. deserves major kudos for her vision and execution. With the help of Residence Executive Director Carol O’Shea, she accomplished an incredible feat. The Malloys, future visitors and the state of Connecticut have her to thank for orchestrating such a magnificent project.







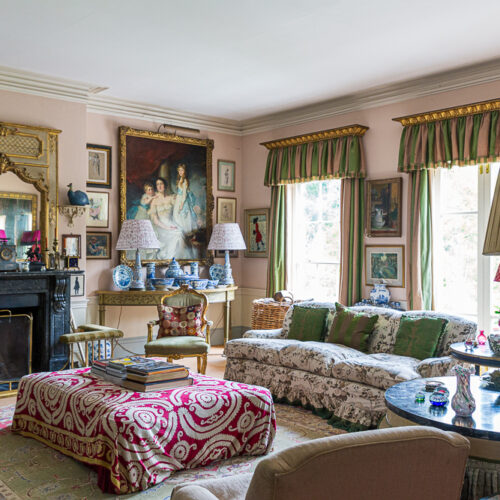
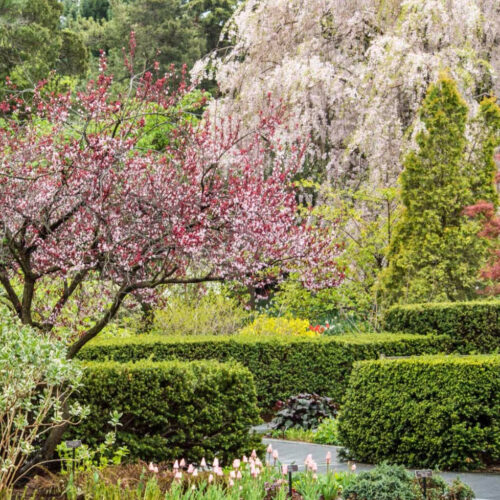
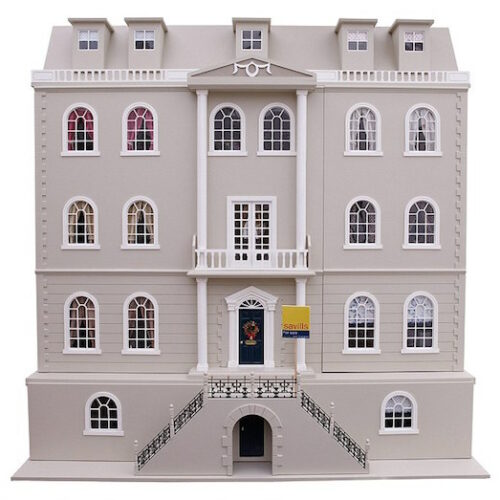
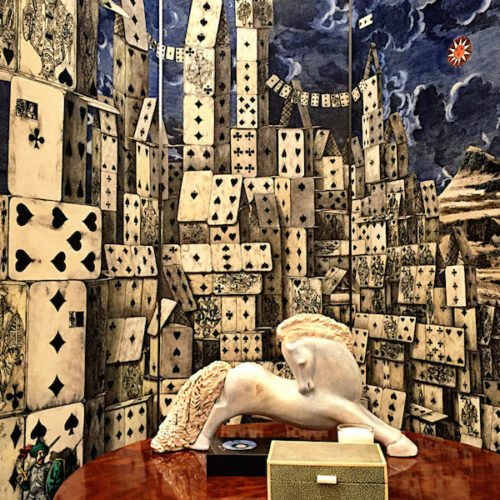

Well, I would be a horrible guest because I would never leave that cottage! So cozy and happy. I am late to commenting on this series, Stacey and so just want to say thank you, as always for bringing us such great stories.
What a treat!! I could be happy living in the pool house…so well done. Favorites for me were the little powder room (love the Schumacher wallpape) the bedrooms, elegant but super cozy, the staircase and living room. Just beautiful….great coverage Stacey!!
The shape of the pool is fantastic!! and (you know) we love the papered ceiling!
I think it’s great they re-used so much stuff that already existed. I would never find anything like that boat in my cellar!
That guest house is wonderful. I love the colors and the airy feel of it.
They didn’t take the “charming” out, did they? So beautiful and appropriate. Love that powder room and the first kitchen with the dark cabinets below and light above. What a wonderful project!
I can’t believe the kitchen counter was courian-looks just like the real thing! Especially love the celedon accents-gorgeous stair treatment and love the whimsical powder room. great post!
Well I could just live in the screened room of the main house OR this guest house! Great restorations, thank you for sharing!
xo Cathy
The Kitchen is fabulous! Love the backsplash and the ceiling…
and not a bad garden either. What a nice project.
Thanks for sharing.
J
Thanks for the kind words! This was a project unlike any I had ever participated in–an honor and a challenge! I met some wonderful people as we shared the thrill of deadlines and the discovery of new resources. The generosity of the suppliers was truly amazing. Feeling very warm and fuzzy about our home state.
Love the light fixtures and the wallpaper in the powder room…fabulous!!
So many beautiful details!
The wallpaper on the ceiling
was really unique : )
xx Suzanne
Kudos to D.J. and all the talented designers who have elevated their Governer’s home. What a fine example of coming together to raise the bar for everyone!!!
Great coverage of such a special project. Thanks for sharing!
Great and high class designs! I like Thibaut’s tropical Negril too.
Pretty nice post. I just stumbled upon your blog and wished to mention that I have truly loved surfing around your blog posts. In any case I will be subscribing to your feed and I’m hoping you write again very soon!